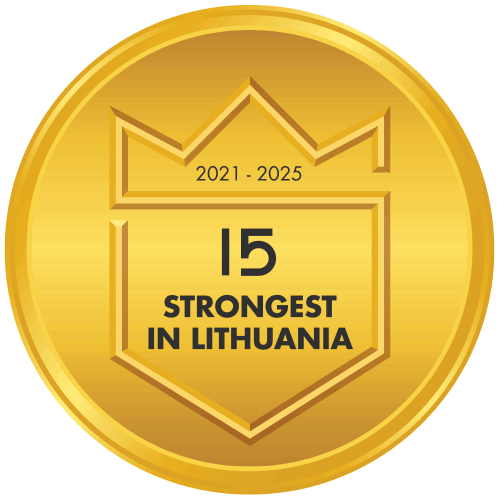
MCR S-THERM SMOKE VENTS
FORM - Various types of bases, leaf-fillings and controls to meet specific designer and user requirements.
FUNCTION - Smoke vent, ventilation vent, skylight, roof access hatch.
WARMTH - Excellent thermal performance no thermal bridges. Meets all future Urc heat transfer requirements.
QUALITY - Exceptional durability with innovative PVC profiles. Guaranteed water tightness with multi-level gasket system.
MODULAR DESIGN - Flexible lead times. Easy installation and mounting
AESTHETICS - High quality plastics and aluminium. Product colour range compatible with other building finishes.

Declaration of constancy of performance acc. to EN 12101-2.
Base
- height: 20 cm - 70 cm,
- type: straight, skew.
Filling
- multi-chamber polycarbonate,
- domes: acrylic or solid polycarbonate,
- sandwich panel,
- multivariable single and multi-layered filling.
Control system
- smoke exhaust: electric (24V- / 48V-), pneumatic,
- ventilation: electric (230V~), pneumatic,
- mechanic (gas springs).
Parameters
- squared: 100 x 100 cm ÷ 180 x 180 cm,
- rectangular: 150 x 150 cm ÷ 190 x 260 cm.
MCR ULTRATHERM SMOKE VENTS WITH ROOF ACCESS FUNCTION
FORM - Various types of bases, leaf-fillings and controls to meet specific designer and user requirements.
FUNCTION - Smoke vent, ventilation vent, skylight, roof access hatch.
WARMTH - Excellent thermal performance no thermal bridges. Meets all future Urc heat transfer requirements.
QUALITY - Exceptional durability with innovative PVC profiles. Guaranteed water tightness with multi-level gasket system.
MODULAR DESIGN - Flexible lead times. Easy installation and mounting
AESTHETICS - High quality plastics and aluminium. Product colour range compatible with other building finishes.
Declaration of constancy of performance (1396-CPR-0126) acc. to EN 12101-2
- snow load class: SL 200 ÷ SL 950
- wind load class: WL 750 ÷ WL 1500
- high temperature resistance class: B 300
- reliability: Re300, Re168 and 10 000 cycles to ventilation position (double purpose vent)
- maximum vent opening time to working position: 60 [s]
- vent opening angle: ≥140º
Parameters
- smoke vents type C (square)
nominal size: 1000 x 1000 ÷ 1150 x 1150 [mm]
- smoke vents type E (rectangular)
nominal size: 800 x 1200 ÷ 2000 x 25000 [mm]
- smoke vents type NG-A (square i rectangular)
nominal size: 800 x 1200 ÷2000 x 2500 [mm]

MCR PROLIGHT - SINGLE LEAF
• A WIDE RANGE OF DIMENSIONS - manufacturing of custom-made sizes to meet the customer demands is our standard service.
• NON-STANDARD SOLUTIONS - The preparation of non-standard variants of vents according to an architect’s vision is also possible on request.
• INCREASING ACTIVE AREA WITH ADDITIONAL ELEMENTS - Adjusting active area of the smoke vent by optional fitting elements that enhance its parameters (wind deflectors, inlet deflectors)
• VARIETY OF GLAZINGS - Many types of glazing available e.g.: PCA, PC dome, PMMA dome, sandwich panel etc.
• MULTIFUNCTIONALITY - Smoke vent may provide several functions at the same time, e.g.: smoke and heat exhaust, daily ventilation, supply of daylight and roof access

CE PARAMETERS ACC. TO EN 1201-2:
• Re300 or Re50 – operational reliability during 300/50 cycles of opening and shutting to smoke venting position, and 10 000 cycles to ventilation position (double function vent),
• WL1500 or WL750 – operational certainty of vent under wind stress equivalent to 1500 Pa or 750 Pa (depending on type, size and accessories),
• T(-25) or T(00) – resistance of vent to low temperature of -25°C or 0°C,
• B300 or B600 – resistance of vent to high temperature of 300°C or 600°C (depending on type and accessories),
• SL 250÷950– operational certainty of vent under snow load N/m2
DIMENSIONAL RANGE OF SMOKE VENTS:
• C type (square): 100x100 cm ÷ 200x200 cm
• E type (rectangular): 100x120 cm ÷ 200x250 cm
MCR PROLIGHT - DOUBLE LEAF
• SIZE RANGE UP TO 3X3 M - Manufacturing of custom-made sizes to meet the customer demands is our standard service with dimensions up to 300x300 cm
• NON-STANDARD SOLUTIONS - The preparation of non-standard variants of vents according to an architect’s vision is also possible on request.
• INCREASING ACTIVE AREA WITH ADDITIONAL ELEMENTS - Adjusting active area of the smoke vent by optional fitting elements that enhance its parameters (wind deflectors, inlet deflectors)
• VARIETY OF GLAZINGS - Many types of glazing available e.g.: PCA, PC dome, PMMA dome, sandwich panel etc.
• MULTIFUNCTIONALITY - Smoke vent may provide several functions at the same time, e.g.: smoke and heat exhaust, daily ventilation, supply of daylight and roof access
CE PARAMETERS ACC. TO EN 1201-2:
• Re1000, 300 or 100– operational reliability during 1000/300/100 cycles of opening and shutting to smoke venting position, and 10 000 cycles to ventilation position (double function vent),
• WL1500 or WL750 – operational certainty of vent under wind stress equivalent to 1500 Pa or 750 Pa (depending on type, size and accessories),
• T(-25) or T(00) – resistance of vent to low temperature of -25°C or 0°C,
• B300 – resistance of vent to high temperature of 300°C,
• SL 250÷950– operational certainty of vent under snow load N/m2
DIMENSIONAL RANGE OF SMOKE VENTS:
• 120x250 cm ÷ 300x300 cm



