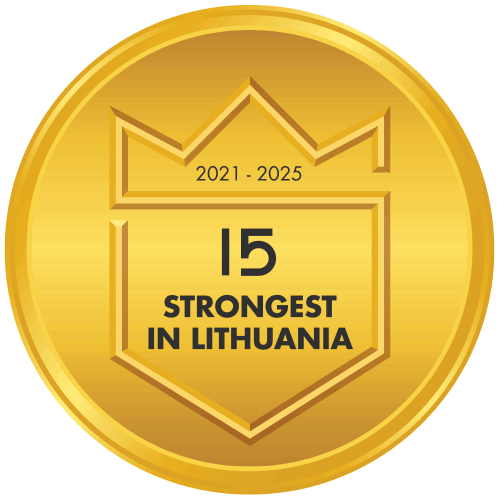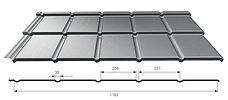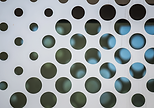


Steel Roofing and Wall cladding
-
roofing materials, ranging from basic flat sheets with zinc and aluzinc coating, to wide choice of trapezoidal sheets
-
dressing materials for roofing – steel gutter systems, standard and non-standard accessories
-
wall construction and facing materials – cold-rolled profiles, cassettes, facing and wall panels
TRAPEZOIDAL SHEETS
Trapezoidal sheets are an economic material for roofing and elevation. A wide range of profiles – from 7 mm to 160 mm height – and types of sheets (galvanized, coated) allows for a diversified use on roofs and elevations, gates and fences, as well as on load-bearing structures in individual and industrial buildings
Low profile trapezoidal sheet can be used for elevation (T7 – T60) and roofing (T14 – T60) of houses, garages and small industrial buildings, whereas higher profiles, due to their higher durability, are used on roofs with larger surfaces and on load-bearing structures. The highest group of profiles (T50 – T160) are used while building large industrial, service and trading facilities, and the highest of all profiles are used for wide-span load-bearing structures (large surface isolated flat roofs) and for ceilings.
Trapezoidal sheets are characterized by high durability, stiffness of construction and economic use.
Use:
-
roof covering
-
elevation covering
-
structure element
Trapezoidal sheets are produced out of galvanized, aluzinc, coated or aluminium coated steel sheets (sheet length: 0.50 – 1.50 mm).
In order to improve acoustic values within a building in which trapezoidal sheets are used, there is a possibility of adding perforation. Propositions of perforation possible for each sheet type are included in the enclosed cross sections.
Trapezoidal sheets are produced in accordance with PN-EN 14782:2008 standard and marked by CE sign.
CLASSIC ROOFING LAMBDA 2.0
LAMBDA® 2.0 is an improved version of light and versatile roof panels. The new offer provides more possibilities of configuration and the most recent technological solutions, and is perfectly refined with regard to aesthetics.
Roof panels are modern forms whose beauty is grounded in minimalism and functionality; this is why they are a good choice for both modern and traditional architecture. LAMBDA® 2.0 is an improved version of light and versatile roof panels. The new offer provides more possibilities of configuration and the most recent technological solutions, and is perfectly refined with regard to aesthetics.

ROOFFING PANELS & TILES
Module panels and module roof tiles are more and more popular roof covers.
Its' undoubted numeruous advantages are the source of its succes. Here should be mentioned:
-
simple and easy assembly,
-
minimum of wasted material (even with the most complicated roofs),
-
available on stock,easy and safe transport (covers are packed on pallettes with high care),
-
unique design and assembly that camouflages the screws.
Laying of steel roofing is one of the cheapest and the fastest. Products have guarantee period of 10-15 years and their life span ranges from 25 years (zinc coated tiles) to 40-50 years (multilayer tiles with plural type coating).




SKRIN® FACADE PANELS
Facade panels are products which are widely used in the construction industry due to their versatility. They work well as a facade cladding for both new and renovated buildings. Not only can they be used to clad the smallest buildings, such as garages and sheds or single-family houses but also large facades of office, commercial, public and multi-family buildings.

The offer includes a wide range of products enabling the implementation of investment projects. Our panels can be mounted both horizontally and vertically. According to the customer’s expectations, various coatings are used to protect the panels taking into account the corrosion class of steel. Any colour indicated by the customer is not a problem for us. We have developed system solutions, such as corners, trapezoidal elements, etc., which are required by architects in the building design. We can make custom elements tailored to the customer’s needs. We offer assistance in each investment process: from the design stage to implementation, acceptance of the building and during its operation.

Elevation panels LINEA®
Elevation lining based on the system of steel coffers are mainly used in office and industrial construction as well as retail and public-use buildings.
SINUS® CORRUGATED SHEETS
Corrugated sheets are used in large-scale construction and are also ideal for covering the roofs or facades of smaller buildings such as garages or shelters. They are also increasingly used in modern residential construction projects.

Effective width: 1064 mm
Total width: ~1100 mm
Thickness of steel sheet: 0,5 mm - 1.00 mm
Profile height: 18 mm
Maximum sheet length: 8000 mm



The SINUS corrugated profile is an example of a successful one combination of traditional shape with the latest protective coatings.
Referring to the classic aesthetics forms, offers a wide range of possibilities finishing making sheathing gains an interesting visual effect.
COATINGS and COLOURS
Coating and color availability depends on the required sheet thickness *
Below coloursitic may differ in real products **
DRIPSTOP Condensation Membrane

DR!PSTOP is a special membrane that solves condensation problem inside buildings with uninsulated roof. When the condensation process starts, water drops start to form on the underside of the roof. DR!PSTOP absorbs around 1.000 g/m2 of water which is stored in tiny places in the membrane. When it becomes warmer, water starts to evaporate back to air and DR!PSTOP membrane gets dry again.
DripStop is applied as roofing panels are manufactured, be sure to order before you begin.
Don't let condensation from your metal roof cause the contents of your building to be rained on, DripStop anti-condensation membrane is a cost effective solution for preventing dripping caused by condensation.
If you’re interested in having the Dripstop membrane applied to your sheeting then you can select from a wide range of sheet colour, thickness and finish. Head on over to our roofing products for more details. If you’re still unsure whether it’s needed or indeed worth it, then get in touch and we’ll help you to get to grips with the benefits of using Dripstop.
COMPLEMENTARY PRODUCTS
Accessories
Steel Roofing and Wall cladding System includes a wide range of versatile accessories, including fasteners for fixing the panels and flashings, profiles, flashings as well as sealants and insulation. Our accessory range covers the following items:
-
fasteners, wall and roofing screws
-
profiles
-
flashings
-
drills, screws and rivets for steel sheets and flashing fixing
-
various sealant strips and sealant compounds, frames, joints and flashings
-
insulation strips for joints
-
vapour breathing membranes
-
PLAIN SHEET METAL (galvanized 0.5/0.7/1.0mm, aluzinc 0.5/0.7mm, coated sheets 0.5/0.7mm) 1250x2000 mm
-
vent chimney
Flashings characteristics:
-
Manufactured from same high-quality materials as panels
-
Available in long lengths
-
Flashings according to our details
-
Delivery together with the main order

Contact us for detailed information on the required roofing and wall cladding material.





















